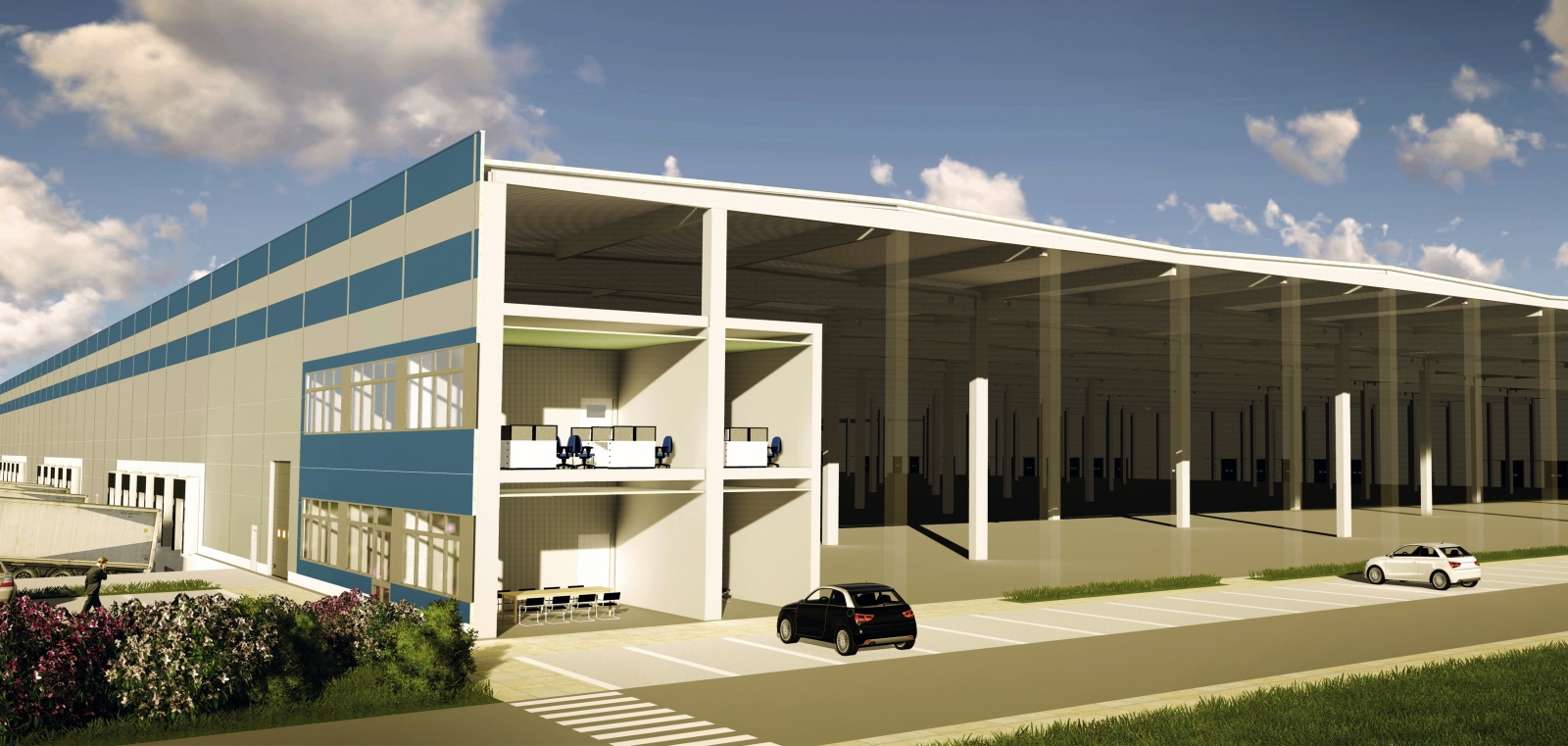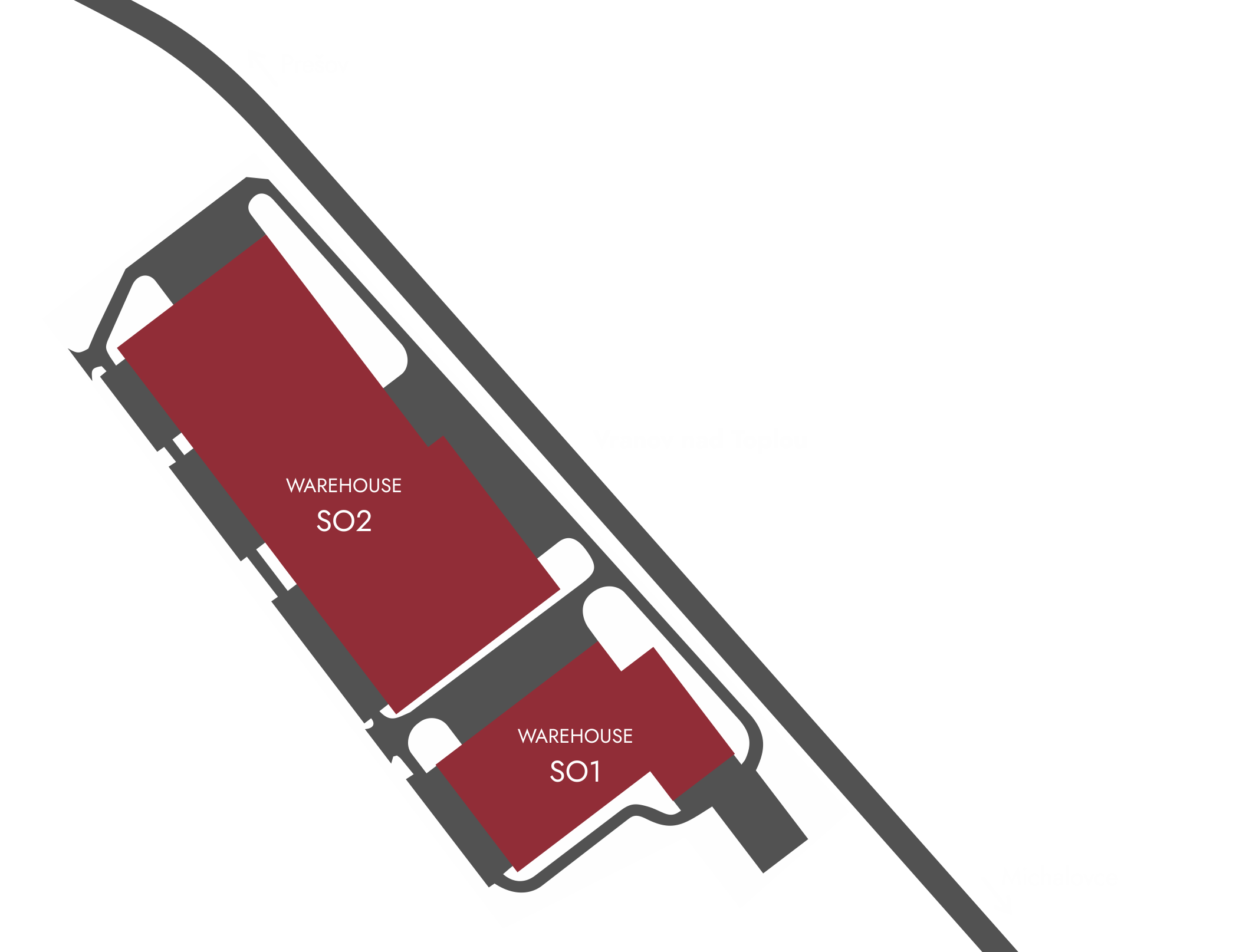BDR Thermea kontakt
Job applications
Email: ferovopark@bdrthermea.sk
FEROVOPARK - The new location for your industrial and commercial activities


FEROVOPARK offers 2 warehouses in total size of 50 198 m2

Tel: +421 918 930 448
Email: info@ferovopark.sk
Company Data